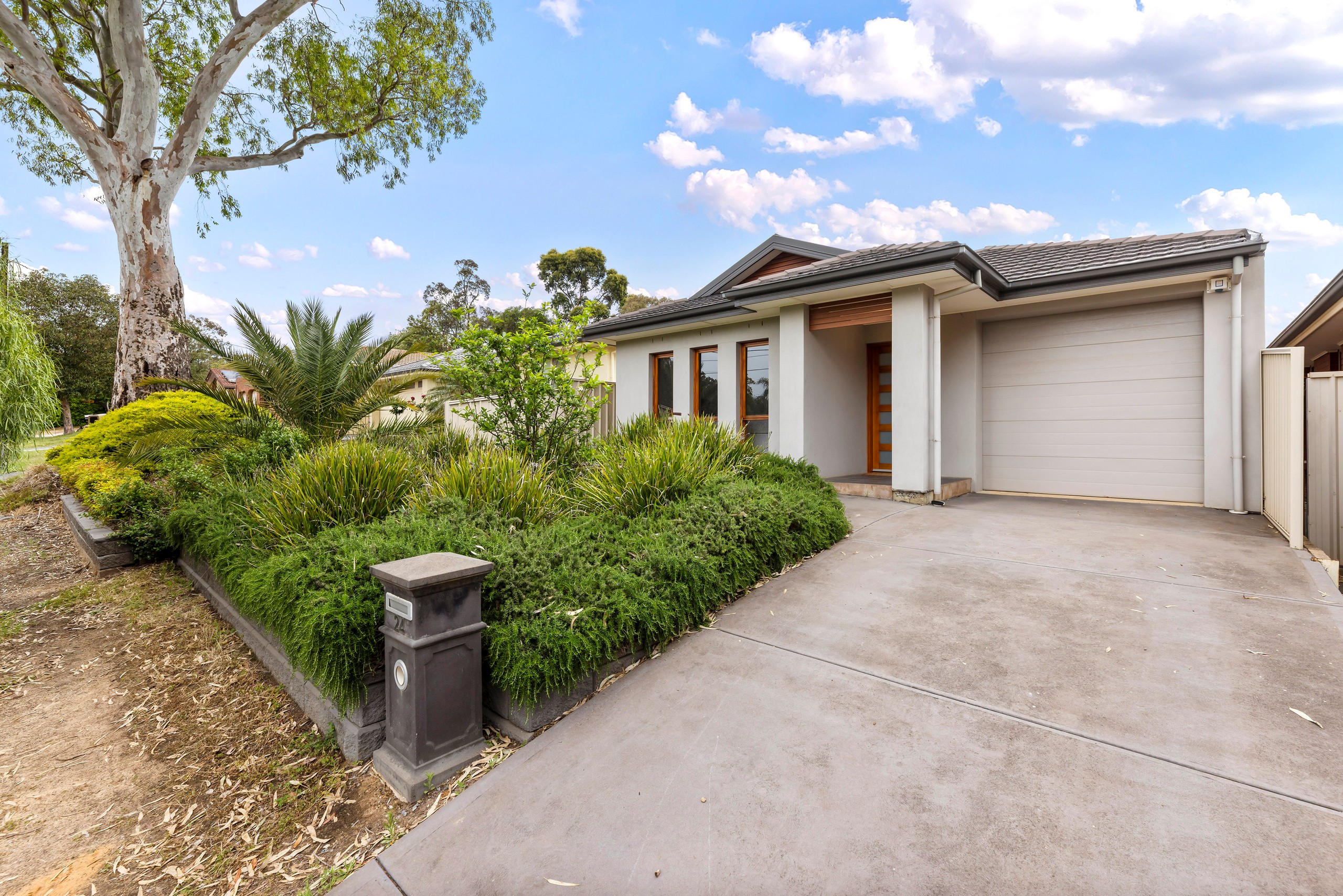Inspection and auction details
- Saturday22November
- Sunday23November
- Auction23November
Auction location: On - Site
- Photos
- Floorplan
- Description
- Ask a question
- Location
- Next Steps
House for Sale in Fairview Park
Contemporary Elegance Meets Family Comfort
- 4 Beds
- 2 Baths
- 1 Car
Sam Doman, Jack Binder and the Team at Ray White Tea Tree Gully proudly present this beautifully crafted four-bedroom residence - a modern haven where luxury finishes, thoughtful design, and family functionality come together in perfect harmony.
Built in 2010 by Rendition Homes, this residence exudes sophistication from the moment you step inside. Soaring 2.7m ceilings and Blackbutt engineered timber floors set a refined tone, while expansive living spaces flow effortlessly from one inviting zone to the next.
At the heart of the home lies a designer kitchen that will delight the modern entertainer. Featuring stone benchtops, a gas cooktop, Miele oven, Blanco dishwasher, and a walk-in pantry, every detail has been carefully considered for both beauty and function. The breakfast bar invites family connection, while the open-plan living and dining area seamlessly extends to a large undercover pergola, the perfect space for relaxed outdoor gatherings year-round.
The master suite is a true sanctuary, thoughtfully designed with a generous walk-in robe, his and hers vanity, and a luxurious ensuite complete with an oversized shower and toilet. Each additional bedroom features plush carpeting and roller shutters, creating a peaceful retreat for every member of the family.
Comfort is assured through ducted heating and cooling, while a 3kW solar system with SMA inverter enhances energy efficiency.
Features you'll love:
- Built in 2010 by renowned Rendition Homes
- 4 spacious bedrooms, 2 light-filled living zones
- Sophisticated master suite with walk-in robe and double vanity ensuite
- Gourmet kitchen with stone benchtops, Miele appliances & walk-in pantry
- Blackbutt engineered timber flooring throughout living areas
- Soaring 2.7m high ceilings for an elevated sense of space
- Ducted reverse cycle heating and cooling for year-round comfort
- 3KW solar system with SMA inverter
- Roller shutters to all bedrooms
- Expansive undercover pergola for all-season entertaining
- Bus stop nearby
- Close to Day Cares, Kindy, Primary School and Banksia Park International High School
- Fairview park reserve just a stones throw away
Every element of this home has been crafted to provide an effortless lifestyle of comfort and refinement - a place where modern living meets timeless elegance.
Auction Pricing
For this campaign, our clients have chosen not to advertise a public price guide. If you would like assistance, please contact us to access recent comparable sales data, or attend our next open inspection where this information will be available. During the campaign, we are unable to provide a guide or influence the market in relation to price.
The Vendor's Statement (Form 1), the Auction Contract and the Conditions of Sale will be available for perusal by members of the public - (A) at our office located at 1303 North East Road, Tea Tree Gully for at least three consecutive business days immediately preceding the auction; and (B) at the place at which the auction is to be conducted for at least 30 minutes immediately before the auction commences.
DISCLAIMER: We have in preparing this document using our best endeavours to ensure the information contained is true and accurate but accept no responsibility and disclaim all liability in respect to any errors, omissions, inaccuracies, or misstatements contained. Prospective purchasers should make their own enquiries to verify the information contained in this document.
RLA 292129
237m²
424m² / 0.1 acres
1 garage space
4
2
Agents
- Loading...
- Loading...
Loan Market
Loan Market mortgage brokers aren’t owned by a bank, they work for you. With access to over 60 lenders they’ll work with you to find a competitive loan to suit your needs.
