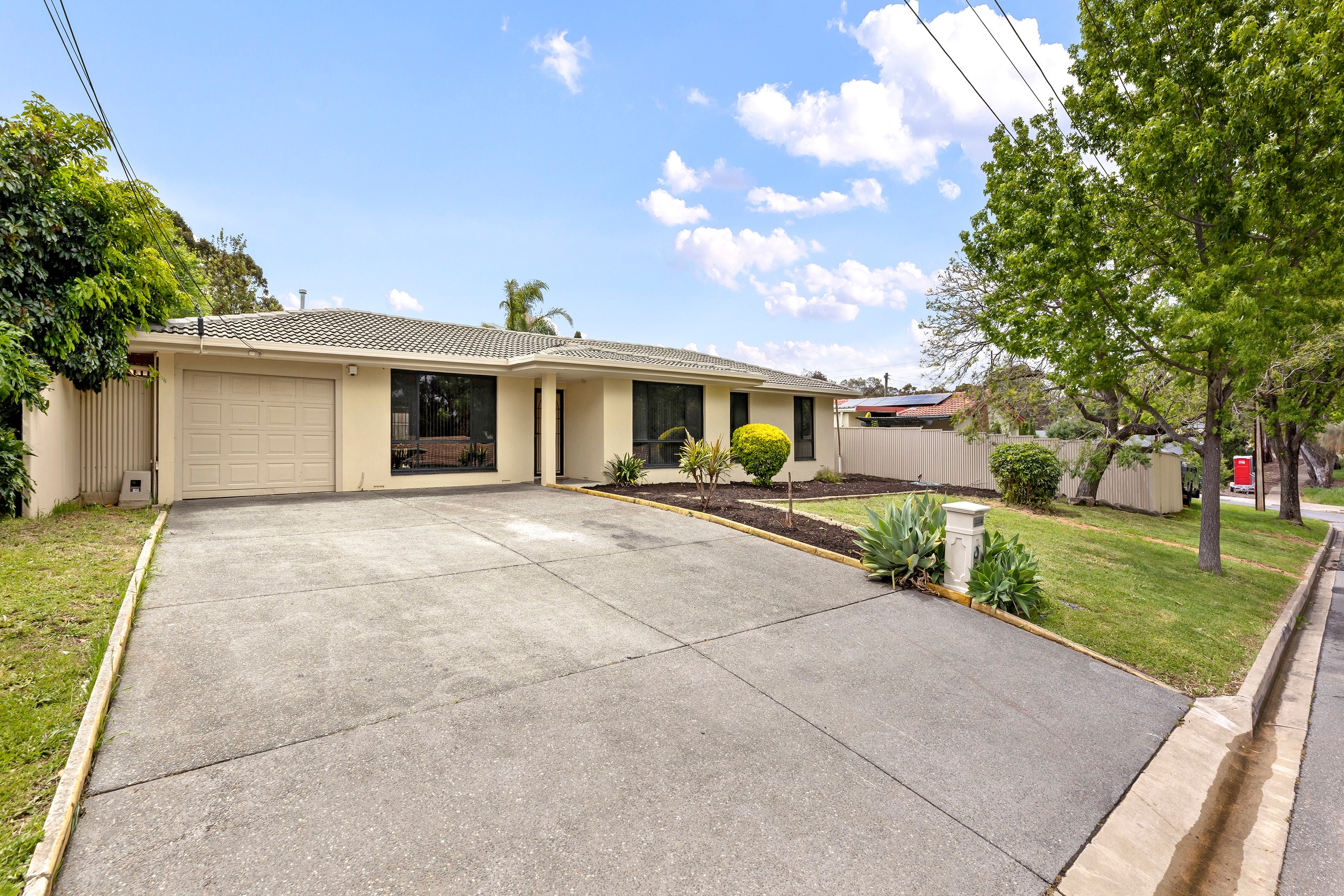Inspection and auction details
- Saturday22November
- Auction29November
Auction location: On Site
House for Sale in Surrey Downs
Spacious Family Entertainer with Heated Pool, Solar Savings & Huge Garage Space
- 4 Beds
- 2 Baths
- 6 Cars
Sam Doman and Jack Binder are proud to present this beautifully maintained four-bedroom, two-bathroom home designed for family living and effortless entertaining. Delivering the perfect balance of comfort, functionality and outdoor lifestyle, this property is sure to impress buyers seeking space, style and versatility.
At the heart of the home, the well-appointed kitchen features quality Bosch electric appliances-including an oven, cooktop and dishwasher-overlooking the expansive entertaining pergola. Complete with partial electric blinds and ceiling fans, this impressive space is ideal for hosting family and friends all year round.
Enjoy year-round comfort with ducted reverse cycle air conditioning, while solar panels with a premium 45c feed-in tariff provide outstanding energy efficiency and long-term savings, Outdoors, relax and unwind around the stunning heated saltwater swimming pool, surrounded by timber decking and plenty of room for lounging and play. Vehicle enthusiasts and trades will love the huge four-car garage, in addition to the single carport, offering ample storage for tools, toys and extra vehicles.
Features you'll love:
- Master suite with built-in robe and private ensuite
- Three additional bedrooms, all with built-in robes
- Modern main bathroom with separate toilet for family convenience
- Open-plan living and dining area filled with natural light
- Kitchen with Bosch electric oven, cooktop and dishwasher
- Ample bench and cupboard space plus breakfast bar seating
- Large fully enclosed entertaining area with partial electric blinds and ceiling fans
- Heated saltwater swimming pool with new liner, timber decking and safety fencing
- Low-maintenance rear yard with lawn area for kids and pets
- Cubby house and swing set providing hours of family fun
- Huge four-car garage, with 15 amp power, air conditioner and workbench - ideal for workshop, trades or hobby space
- Additional single carport and off-street parking for multiple vehicles
- Ducted reverse cycle air conditioning for year-round comfort
- Solar panels with premium 45c feed-in tariff - excellent energy efficiency
- Laundry with external access and built-in cabinetry
- Security system and window roller shutters for added peace of mind
- Established front gardens with neat street appeal
Perfectly positioned in the heart of Surrey Downs, this home offers the ideal family lifestyle with everything you need close by. Enjoy easy access to Fairview Green Shopping Centre, quality local schools including Surrey Downs Primary and The Heights School, and a range of nearby parks and playgrounds. With public transport options and Tea Tree Plaza just minutes away, convenience and connectivity are at your doorstep.
Auction Pricing For this campaign, our clients have chosen not to advertise a public price guide. If you would like assistance, please contact us to access recent comparable sales data, or attend our next open inspection where this information will be available.
During the campaign, we are unable to provide a guide or influence the market in relation to price. The Vendor's Statement (Form 1), the Auction Contract and the Conditions of Sale will be available for perusal by members of the public - (A) at our office located at 1303 North East Road, Tea Tree Gully for at least three consecutive business days immediately preceding the auction; and (B) at the place at which the auction is to be conducted for at least 30 minutes immediately before the auction commences.
DISCLAIMER: We have in preparing this document using our best endeavours to ensure the information contained is true and accurate but accept no responsibility and disclaim all liability in respect to any errors, omissions, inaccuracies, or misstatements contained. Prospective purchasers should make their own enquiries to verify the information contained in this document.
RLA 292129
198m²
782m² / 0.19 acres
6 garage spaces
4
2
Agents
- Loading...
- Loading...
Loan Market
Loan Market mortgage brokers aren’t owned by a bank, they work for you. With access to over 60 lenders they’ll work with you to find a competitive loan to suit your needs.
