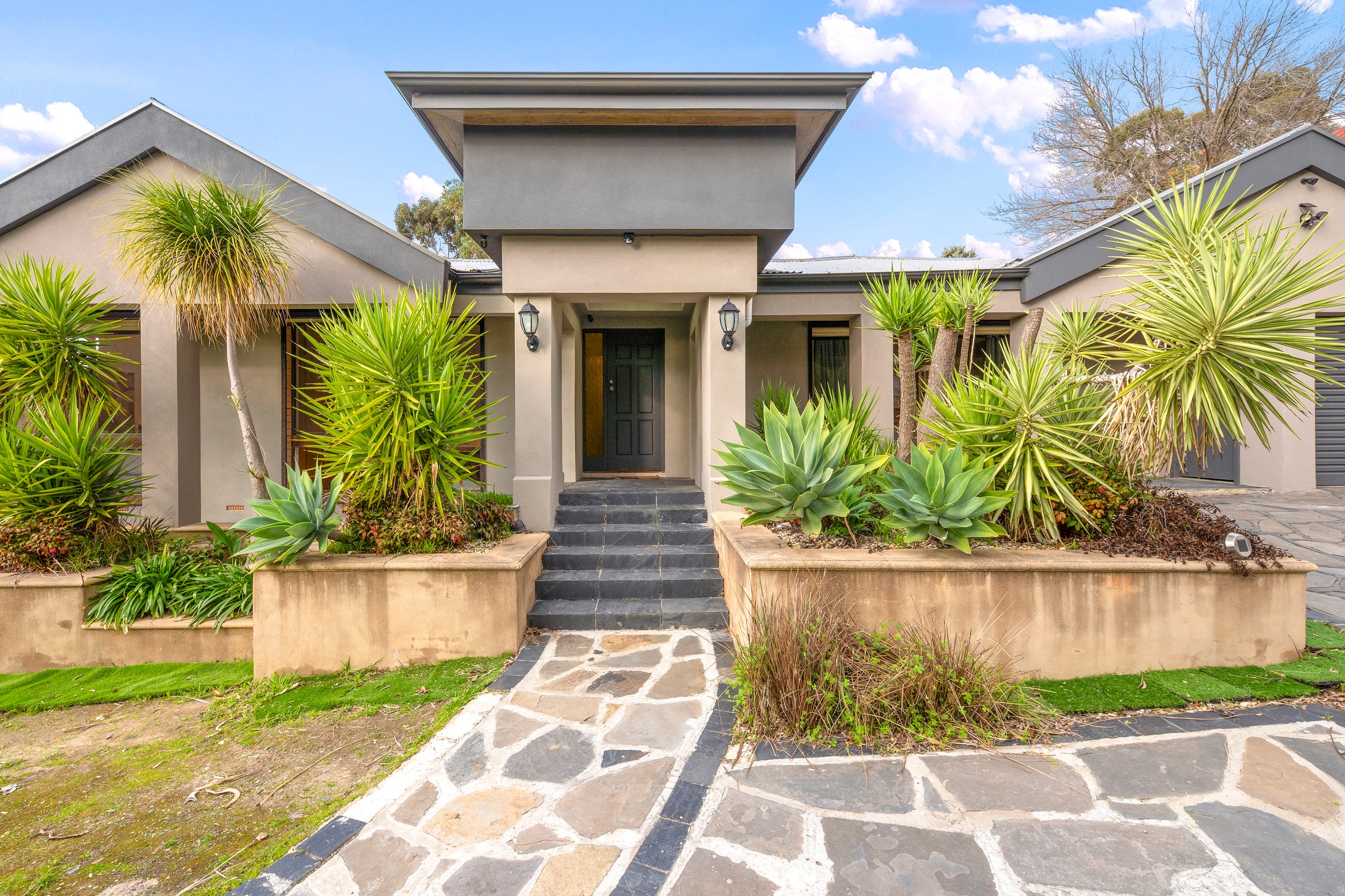Sold By
- Loading...
- Loading...
- Photos
- Floorplan
- Description
House in Tea Tree Gully
Five-Bedroom Family Haven with Multiple Living Zones, MUST SELL!
- 5 Beds
- 2 Baths
- 7 Cars
Welcome to 34 Haines Road, Tea Tree Gully - proudly presented to the market by Sam Doman and Jack Binder of Ray White Tea Tree Gully.
This outstanding family entertainer is ready for you to call home! Offering a staggering five bedrooms and two spacious living areas, this property is designed to accommodate even the largest of families while setting the stage for unforgettable summer gatherings.
Step inside to discover floating timber flooring, soaring ceilings, and a welcoming formal living area. The home flows effortlessly into the open-plan kitchen, complete with dual ovens, electric cooktop, dishwasher, and a practical servery window connecting seamlessly to the lounge and dining zones. The expansive lounge then opens to the true heart of the home - a showstopping, fully enclosed outdoor entertaining retreat.
Featuring a dedicated BBQ area, beautifully vaulted ceilings, and a specialty outdoor bar, this space has been purpose-built for year-round enjoyment and will be the envy of your friends and family.
Features you'll love:
- Five generously sized bedrooms - plenty of room for the whole family
- Master retreat with ensuite and walk-in robe, plus direct access to the 5th bedroom - ideal as a nursery, home office, or luxurious dressing room
- Multiple living zones - formal and casual spaces to relax and entertain
- Open-plan kitchen overlooking the dining and lounge for connected family living
- Seamless indoor-outdoor flow, perfect for year-round entertaining
- Sparkling saltwater, chlorinated pool - your own private oasis
- Undercover poolside gazebo - the ultimate spot for summer lounging
- Recently upgraded pool filtration system
- Ample off street parking featuring dual driveways (plenty of space for the caravan or boat)
- Carport and a garage for secure parking
- Ducted evaporative zoned cooling
This feature-packed home is a privilege to present and viewing comes highly recommended.
DISCLAIMER: We have in preparing this document using our best endeavours to ensure the information contained is true and accurate but accept no responsibility and disclaim all liability in respect to any errors, omissions, inaccuracies, or misstatements contained. Prospective purchasers should make their own enquiries to verify the information contained in this document.
RLA 292129
- Ensuite
352m²
892m² / 0.22 acres
1 garage space, 1 carport space and 5 off street parks
5
2
