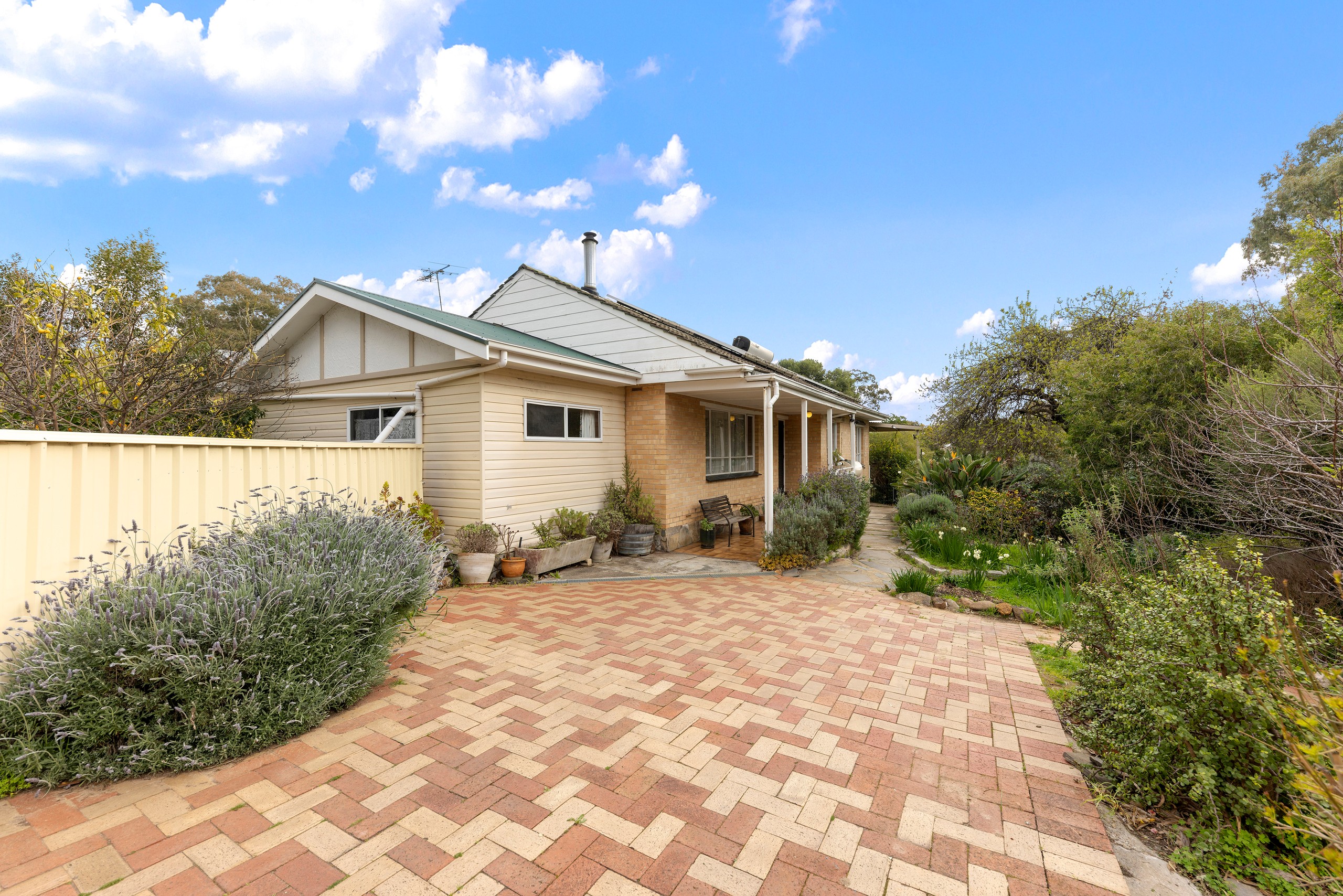Sold By
- Loading...
- Loading...
- Photos
- Floorplan
- Description
House in Vista
SOLD Prior to Auction by Sam Doman
- 4 Beds
- 2 Baths
- 6 Cars
Welcome to 16 James Street, Vista - proudly presented to the market by Sam Doman and Jack Binder of Ray White Tea Tree Gully.
Set on a prime corner allotment of approximately 1,300sqm, this 1963-built residence offers a rare opportunity to secure your own private sanctuary. Surrounded by established native gardens, peaceful sitting areas, and leafy outlooks, the home delivers both space and serenity whilst only minutes to all commodities.
Features you'll love:
- Expansive 1,300sqm (approx.) corner allotment
- Beautifully established gardens with native vegetation and tranquil outdoor retreats
- Large master bedroom complete with ensuite and built-in robe
- Bedrooms 2 and 3 with built-in robes, with bedroom 3 also featuring split-system air conditioning for year-round comfort
- Valuable 4th bedroom offering versatility for family, guests, or a home office
- All bedrooms complete with a ceiling fan with light
- Central main bathroom
- Spacious open-plan lounge and dining area
- Nectre Wood Fired Oven, Big Bakers Oven and combustion heater
- Air vent connecting Bedroom 2 and Loungeroom for year round ac comfort and heating
- Functional galley kitchen overlooking the backyard, fitted with electric cooktop, oven and dishwasher
- Secure gated parking + 2 car garage featuring loft storage space.
- Solar power
- 2 x 2,500L Rainwater tanks located in front garden
- 7500L and 5000L, Rainwater tanks located behind garage
Beyond its features, this home radiates character and warmth, with thoughtful details that enhance everyday living. From the charm of the wood-fired ovens to the garden views framed by every window, there's a sense of calm and connection to nature throughout. The flexible floorplan provides both private retreats and communal spaces, making it equally suited to growing families, entertainers, or those seeking a slower-paced lifestyle.
Ripe for renovation, extension or potential subdivision (STCC + consideration to the easement), this home offers endless possibilities to the future new owners.
Nestled in the foothills of Adelaide, Vista is a tightly held suburb celebrated for its leafy surrounds, peaceful lifestyle, and strong sense of community. With Anstey Hill Recreation Park right on your doorstep, enjoy endless walking trails, wildlife, and stunning views, all while being just minutes from Tea Tree Plaza, Tea Tree Gully Primary School, Banksia Park International high school and transport links. It's the perfect balance of nature and convenience, making Vista a sought-after location for families and lifestyle seekers alike.
Auction Pricing
For this campaign, our clients have chosen not to advertise a public price guide. If you would like assistance, please contact us to access recent comparable sales data, or attend our next open inspection where this information will be available. During the campaign, we are unable to provide a guide or influence the market in relation to price.
The Vendor's Statement (Form 1), the Auction Contract and the Conditions of Sale will be available for perusal by members of the public -
(A) at our office located at 1303 North East Road, Tea Tree Gully for at least three consecutive business days immediately preceding the auction; and
(B) at the place at which the auction is to be conducted for at least 30 minutes immediately before the auction commences.
DISCLAIMER: We have in preparing this document using our best endeavours to ensure the information contained is true and accurate but accept no responsibility and disclaim all liability in respect to any errors, omissions, inaccuracies, or misstatements contained. Prospective purchasers should make their own enquiries to verify the information contained in this document.
RLA 292129
123m²
1,301m² / 0.32 acres
6 garage spaces
4
2
